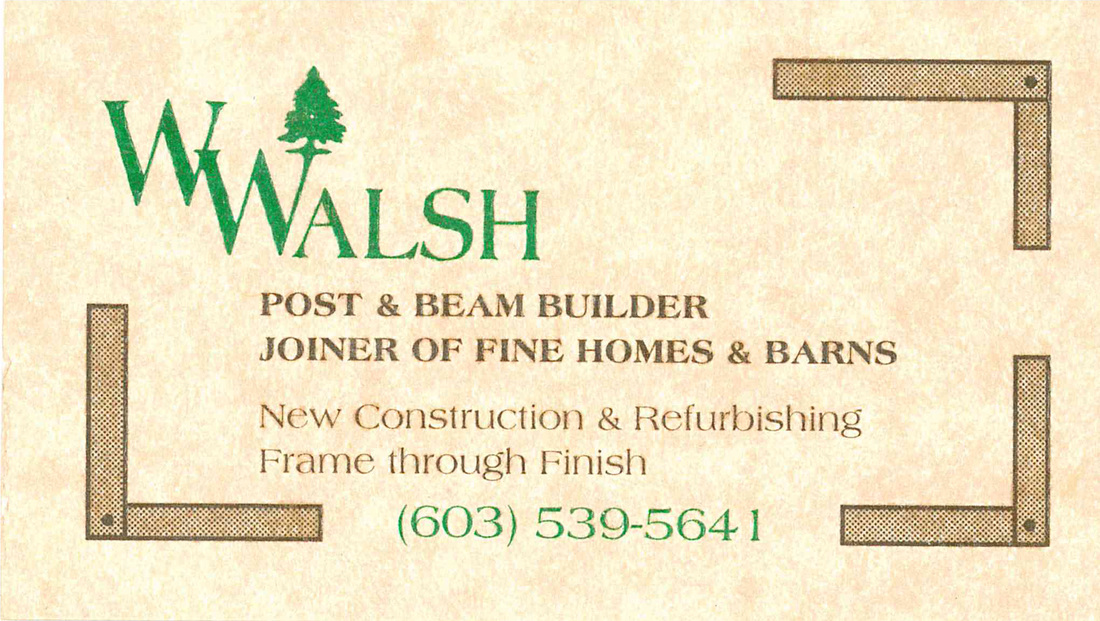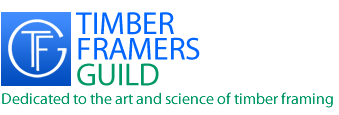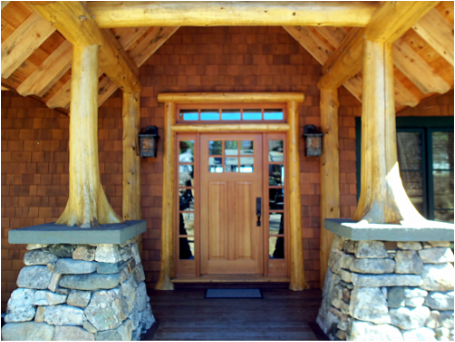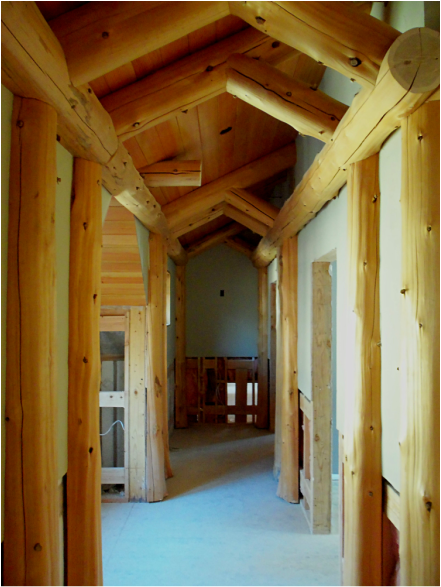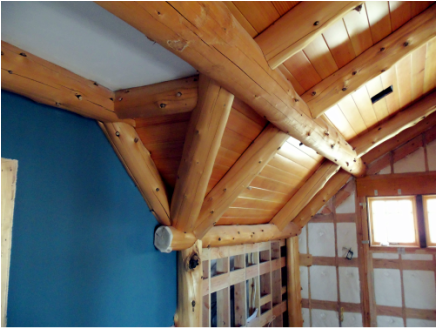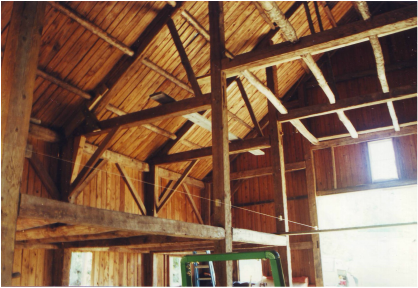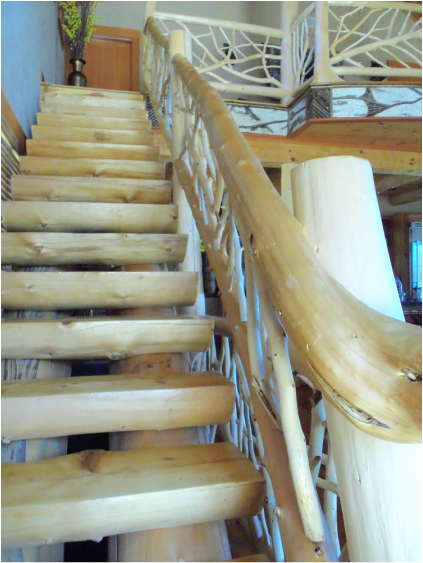|
William (Bill) Walsh began his career in construction in the 80's in Southern California. After moving back to the East Coast his love affair with barns and frames began. He went to to study the craft of Timber Frame and started his own business in 1998. Since that time he has worked on 50+ projects ranging from sprawling lake homes, barn and home restorations, frame take down and reuse, and businesses. His reputation proceeds him in New England and his passion for old buildings can be seen in all that he does. Bill has frequently worked with other building companies doing frame and detail work as well as with the Timber Framers Guild on many non profit projects.
The Timber Frame Guild Member of the Timber Framers Guild since 1990. The Timber Framers Guild began in 1984 as a nonprofit educational association. A core group met in their houses and workshops and called a charter conference in June 1985. Some 200 enthusiastic people took part, in a spirit of discovery and fellowship that remains very much alive today. Since 1985, the Guild has grown sevenfold, maintaining a program of national and regional conferences, sponsoring projects and workshops, and publishing a monthly newsletter, Scantlings, and a quarterly journal, Timber Framing. Leadership is provided by a nine-member elected board who appoint an executive director. http://www.tfguild.org/about-us |
|
|
What is Timber Frame?
Timber framing has been practiced for centuries, and in North America we still build most of our houses and many of our larger buildings of wood. But there are different ways of making the frame or skeleton of the structure. Whereas light frame construction includes many slender sticks of wood simply cut to length and nailed together, a timber frame structure uses fewer, much larger members, shaped at their connections to lock together. Light frame construction, even when carefully done, is considered rough carpentry, and in dwellings it is always concealed by finished walls and ceilings. Modern timber frame work, by contrast, is generally exposed, and timbers can be as finely prepared as the skill and care of the craftsman allow. Today’s timber-framed house combines the best of the old techniques with the advantages of the new for structural integrity and energy efficiency. |
|
Benefits of Timber Framing
Modern timber frame buildings are energy efficient, structurally sound, and implemented in a beautiful tradition that is rich in architectural heritage. Both stunning and durable, they make excellent structures, including homes, commercial buildings, barns, pavilions, and bridges. Energy Efficient Through the use of large timbers, the design of a timber frame building ensures that the building’s frame is efficient, allowing little to no temperature transfer between the exterior and interior of the building. In addition, modern timber framed buildings use SIPs (Structural Insulated Panels) that span the large spaces between each timber and are known for their superior insulation capabilities. As a result, a timber framed building is a protected envelope, both framed and insulated with high performance materials. In addition, many timber framers are eco-friendly, supporting sustainable forestry and the use of reclaimed lumber. Read more Design Flexibility Timber frame homes are remarkably customizable in design, with the ability to adapt the interior floor plan, illuminate the house with natural light, and make use of drywall. Homes built with a frame of timber have a strong exterior shell which makes customization of interior walls easier than ever. No interior wall is needed to hold the shape of the structure, enabling walls to be placed where desired or for no interior walls to be used at all, creating large open spaces. The strong frame also enables architects to make more use of windows. In addition, drywall can be used on the interior of a SIP which allows for consistent, straight walls, unlike a log built home. This ensures that the structure can be decorated while still presenting a beautiful wood interior. Read more Structural Soundness and Durability Timber frame buildings receive a double dose of durability through the use of timbers and the strong mortise and tenon joint design. These structures have withstood earthquakes, hurricanes, and tsunamis. Timber framed buildings also have good fire resistance due to the inherent fire resistance of heavy timber. As a credit to their strength, timbers that have experienced fire can be planed down and reused as structural beams in new designs. These strong and durable timbers are connected by joints known to withstand massive amounts of pressure. The combined strength of the timber and woodworking joints serves to create a structure of extreme strength and long-lasting durability. Read more Artistry / Craftsmanship A timber frame structure represents the pinnacle of craftsmanship, structurally interesting and complex, but also emotionally engaging through the visible use of heavy timbers. Timber frame builders exist as part of an industry of craftsman who constantly collaborate and strive to reach the heights of their art form. A testament to the thousands of years that this style of building has been practiced, the beauty of a timber framed structure is enduring and immediately felt. Read more Heritage Prior to the emergence of dimensional lumber as a commodity, timber framing was a common practice throughout the world. Found in archeological sites in the Middle East, Europe, and Asia, this woodworking technique has been in use by humans for a long time. Its consistent use historically points to the value and strength that ancient builders had come to rely on. Modern timber frame builders engage this historical technique to build strong structures that beautifully display wood, one of the world’s oldest building materials. Read more |
